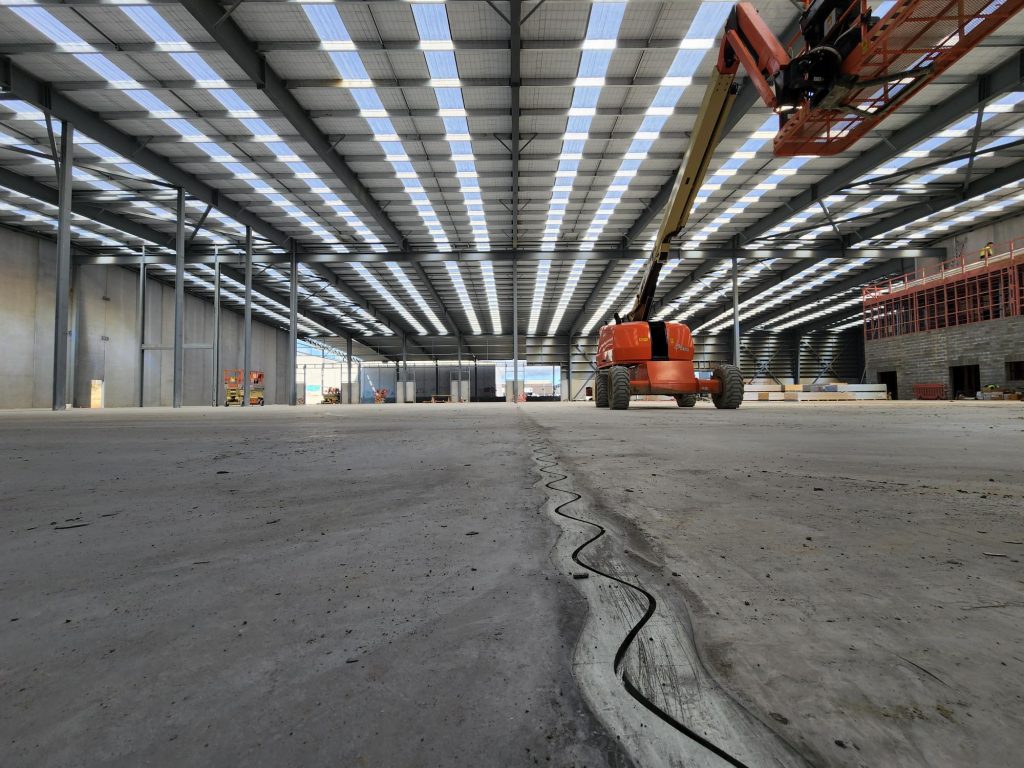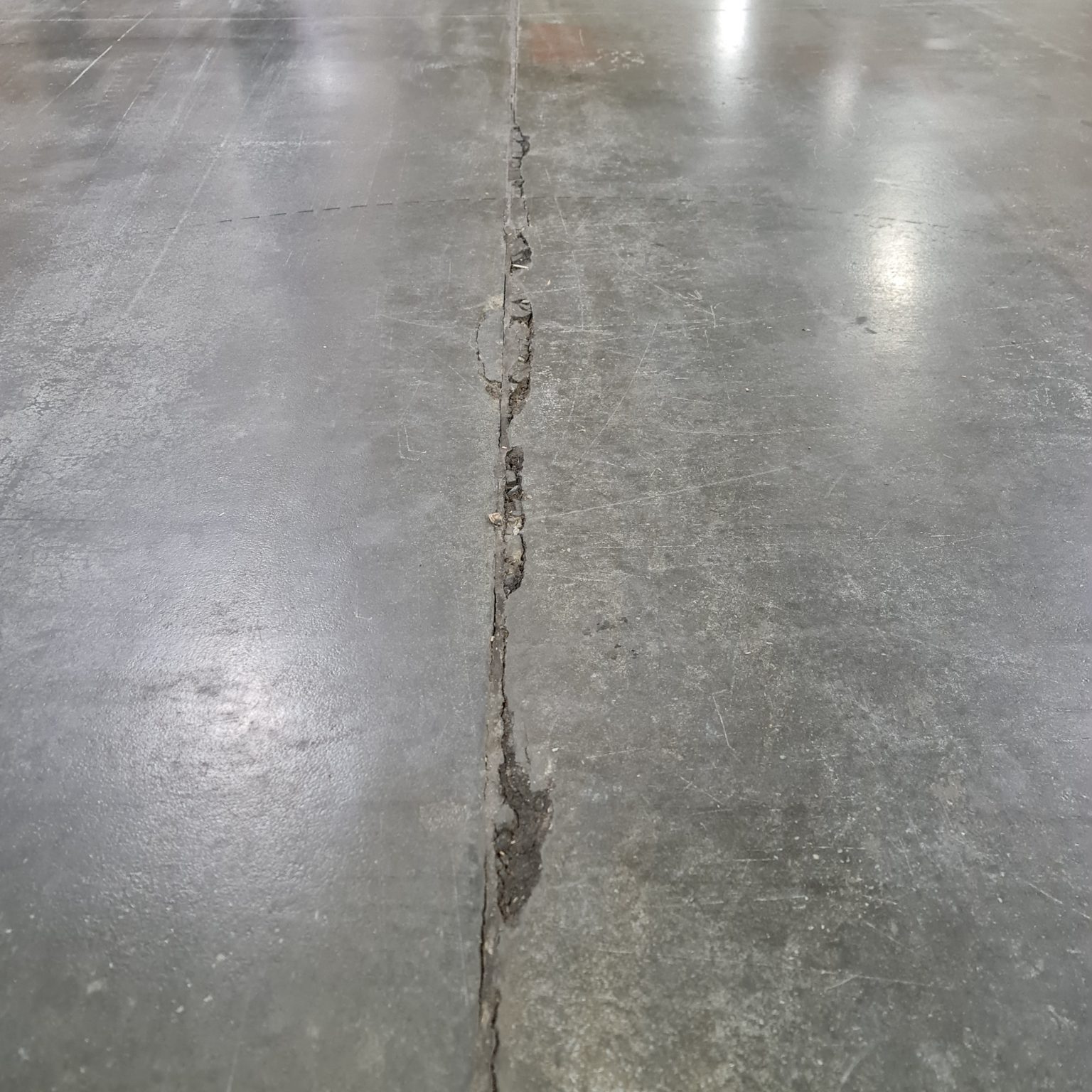Concrete slabs and pavements are all around us, and if we are building owners we will own a lot of the hard grey stuff yet how much thought have we put into the design of this critical working area of the asset? The knowledge around the design of concrete floors and pavements has significantly advanced in the past 10 years. One particular aspect to the design process has increased in importance and that is around providing protection to the joints and ensuring adequate load transfer between the floor slab panels.


A joint is the point where two panels of concrete connect, which is how a concrete floor is typically built. The panels must interact in order to carry the load applied by the materials handling equipment (MHE) when it moves over the floor and approaches a concrete slab joint. Load transfer makes it possible for each panel to interact with the others (referred to as the approach and leave slabs).The capacity of a slab to transfer shear to an adjacent slab is known as load transfer.
Vertical displacement between two slabs is directly influenced by a joint or crack’s ability to transfer load. Poor load transfer causes adjacent panels to deflect independently when a force is applied, resulting in an uneven floor that is vulnerable to damage.
Mid-panel load transfer for sawn-induced joints can be accomplished using aggregate interlock (providing only 15% transfer) or reinforcement provided by fibre or steel mesh. This is where the addition of steel or GFRP dowels (plate dowels, round and square dowel bars) are crucial to the transfer of weight between the floor slabs at formed construction connections.
Load transfer is particularly critical in industrial floors where joint openings may exceed 15mm. An example of this is when utilizing a fibre jointless floor design (up to 1000m2 of jointless floor panel with no sawn joints interconnected with a steel joint – see iNFORCE) where the joint openings have a high probability of exceeding >20mm – there must be sufficient doweling across the >20mm opening and into both slabs.
With this load transfer in mind, we then ask the question: How do I protect the joint aris from being damaged.


The most effective way to protect the aris of a joint is though the use of a steel armored joint. There are a range of options available from a basic 4010 straight joint (for low shrinkage) to a disrupted face joint that not only provides protection to the joint but also reduces the noise of machines crossing it and the impact on the machine itself while maintaining a high level of load transfer between the floor panels.
The choice of steel joint is a critical one and while the cost might seem somewhat significant, the cost is rarely greater than 15% of the slab costs, yet this is the critical working area of the asset. Taking shortcuts with construction joints will only lead to a devalued asset, disappointment and costly repair work. (Refer to the image on the right where a cheaper joint (4010 std) was used in a slab with high shrinkage leading to issues once the joints has opened. A plate covered joint like the CASTA Wave or similar should have been utilized to provide greater load transfer from the dowels but also maintain a smooth and silent transition for MHE).
A plate joint is one where the steel armoring extends beyond the aris of the slab and covers the void created by the shrinkage of the two slab panels while still providing load transfer. Some joints while they provide protection to the aris, see their ability to provide load transfer beyond 15mm of joint opening substantially diminish. Research conducted by Permaban demonstrates that ‘both approaches provide directly comparable values for a given joint opening width. Both load transfer efficiency and the ultimate calculated capacity of a joint decrease linearly as the joint opening increases for a constant dowel type’ (refer to image 2 above). This is a critically important consideration as once the load transfer is diminished, the ability for the slab to withstand the load crossing the joint also diminishes which leads to failure of the slab at the joint.


I have witnessed many asset owners or investors spend considerable money on the construction of a new warehouse only to take shortcuts on the floor design with no thought given to the jointing systems or even the consideration or removing weak points in the slab like sawn joints. It really does begs the question, is the short term dollar saved gain really worth the long term pain?
Looking for advice or someone to look over your slab design, joint selection and layout? Talk to the team at Casta – thats what we do.

